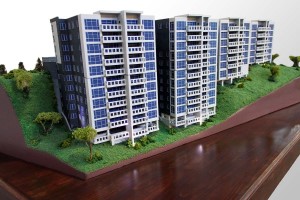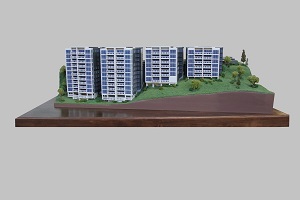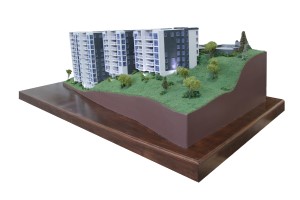Hoboken Condo
Architectural models have been around for centuries. With new technological advances like computer aided design (CAD), we can now create highly-detailed models in just a few weeks versus months and years. These models are created with 3D printing technology in full color with accuracy and precision using materials including sandstone-like, digital plastic, and UV-cured resin. They are used for collaboration and communication of new development and can be displayed at trade shows, in museums, college campuses, city planning, and theater lobbies to inspire and dream about what's possible. To learn more, see our Architectural Models page.


